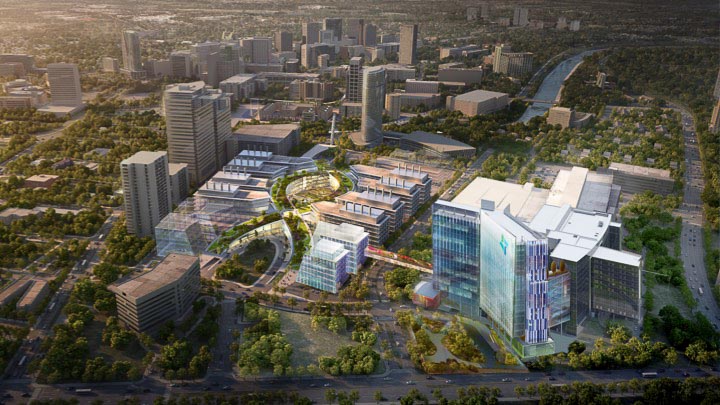The Texas Medical Center hopes to transform the area -- and itself -- by developing a new 28-acre campus complete with retail, a hotel, shared research space, and maybe even its own transit line.
Right now, the proposal is still largely conceptual. The TMC hasn't figured out how to fund the vision, dubbed the "TMC3 Innovation Campus," and officials have said it could cost $1.5 billion.
Another hurdle facing the TMC is how to get the institutions that would serve as the anchors of the new facility -- University of Texas, Texas A&M, M.D. Anderson Cancer Center, and Baylor College of Medicine -- to figure out a way to jointly support it. Historically, medical center members have been famously competitive.
"The state agencies ... find it complex to come together and share common space," said Robert Robbins, president and CEO of the TMC, at a Kinder Institute event Thursday night intended to analyze the project.
"At the leadership levels and board levels, there's a lot of fierce, pioneering Texas independence that keeps them very competitive," he added. But his pitch to the proposed anchor tenants is that they'll save money and achieve economies of scale -- not to mention unlock collaborative potential -- by utilizing 1.5 million square feet of space at the shared research facility.
The project is part of the nonprofit TMC's effort to redefine both itself as well as its campus south of downtown. Historically, The TMC has existed to coordinate relatively mundane issues like parking, wayfinding and flood mitigation among its 56 member institutions. The proposed research campus represents TMC's new vision for playing a greater role in promoting research collaboration and innovation among its members.
By housing researchers from several institutions in one location, sharing both research and recreation space, the TMC believes it can foster the type of collaboration that can lead to medical breakthroughs. But ultimately, it’s up to those institutions – not TMC – to agree to the plan.
The proposed center would include corporate offices and shared research and lab facilities, as well as centers focused on health policy, innovation, and clinical trials. The walkable campus and the surrounding perimeter would be home to restaurants, movie theaters, retail, and housing, according to the plan.
The site is located just south of the bulk of the TMC's current footprint on what is now a parking lot located between Old Spanish Trail and South Braeswood Boulevard. "What it lacks in aesthetic charm, it makes up for in strategic location," joked David Calkins, regional managing principal of the architecture firm Gensler, which developed the preliminary plans for the project.
The most iconic part of the project would be a helix-shaped park, intended to evoke the imagery of DNA, that would connect the different wings of the facility. The park would be elevated and allow pedestrians and cyclists a look downward into lab buildings and a plaza below, which would feature regular programming for the community. "The arts have already started to play a big role in the project," Robbins said.
The facility would be located between the TMC's northern clinical facilities and its southern research buildings. That's significant, since it would help make the TMC more dense across a wider area.
Robbins said as part of the buildout of the facility, the TMC may consider developing a "people mover" transit system that includes stops at Reliant Stadium, the southern part of the TMC, the proposed TMC3, and the northern part of the campus. "I'm hoping this will stimulate some of those discussions," Robbins said.

