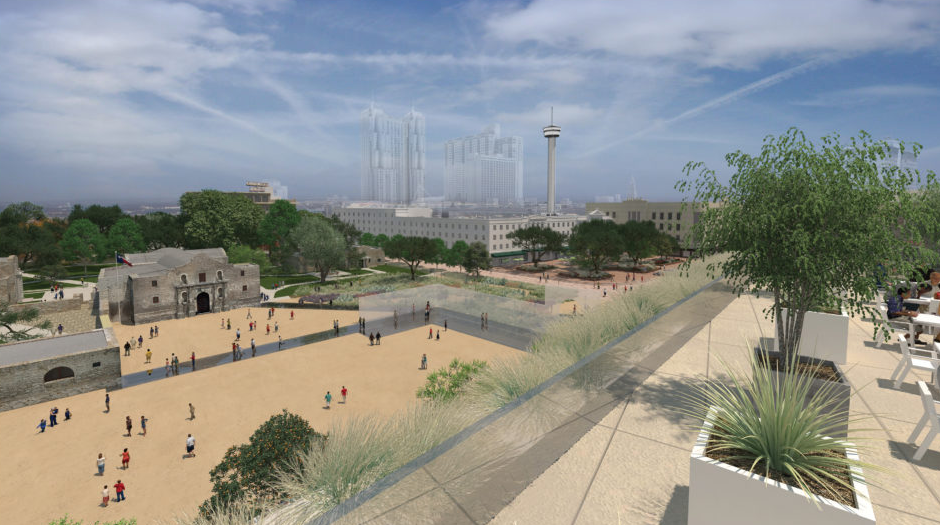Iris Dimmick | Rivard Report
This story originally appeared in the Rivard Report, a nonprofit, nonpartisan online media source all about San Antonio.
San Antonio city officials, locals, and history buffs that have been following the development of the Alamo Master Plan now have a suite of artistic renderings to inspect alongside the preliminary, written plans for the dramatic changes coming to the historic site.
Long, glass walls provide a rough outline of the Spanish-colonial mission’s original courtyard boundary and archway entrance. Dozens of trees line the new pedestrian walkway, closed to vehicle traffic, on South Alamo Street. Glass panels replace the earth to reveal some of the original walls, uncovered during recent archaeological digs. An acequia connects the street-level plaza to the San Antonio River.
The courtyard and grounds leading up the to the church are left barren in the images: a large, dirt-like yard devoid of shade. That exposure was one of the first features I noticed. I asked the design team about it as we discussed the new renderings Tuesday afternoon in the Alamo Management office located on the second floor of the historic Crockett building. From the conference room window, I could see visitors sitting in the shade of several large oak trees across from the Alamo. A street vendor started to set up shop nearby, readying his paletas. Humans, especially those in San Antonio, love shade.
Why would the design team intentionally push shade to the outside edges of the plaza?
“This was a working courtyard where people would do all sorts of activities,” said George Skarmeas, design director at Preservation Design Partnership (PDP). His Philadelphia-based firm has been hired by the City of San Antonio, the Texas General Land Office, and the Alamo Endowment to design the multi-million dollar joint master plan for the historic site. To pack it with trees, like it is today, distracts the visitor from the historical use of the space, Skarmeas said, and interferes with the view.
“[The plaza] was not a real hospitable place,” said Alamo Management Committee Tri-Chair Gene Powell, who is also a member of the Alamo Endowment Board. But the spaces surrounding the courtyard will have vegetation, a water feature, chairs, benches, and plenty of tree canopy to allow visitors respite and an opportunity to reflect on the historic site.
Read More: ‘Dramatic’ Changes Proposed for Alamo Plaza
That opportunity for reflection is at the core of the Alamo Master Plan, which is slowly working its way toward a first draft this summer. The $450 million project so far is on track to be completed in time for the Alamo’s 300th birthday in 2024. Both the City and the State have committed funds to the redevelopment so far, and $21 million additional City funds are included in the proposed 2017 Municipal Bond. Powell said he and his team are in talks with the Legislature to secure more public dollars. Subtracting from the total, he estimates that there are about $225 million left to secure through various financing methods and philanthropy. The Alamo Foundation is working diligently on the latter.
For too long, visitors and locals have been “unimpressed” with the Alamo, said Councilman Roberto Treviño (D1), also a tri-chair of the Management Committee.
“Is that it? Isn’t there more?” are common reactions to the site, Treviño said. “We know that there is [more] … We need to begin to tell the broader story.”
If visitors are going to truly appreciate the cultural, physical, and historical layers of the site – from Native American tribes to the legendary battle to Ripley’s Haunted Adventures – Skarmeas said, the experience can’t be entirely uncontrolled. That’s why visitors are directed toward a main entrance, the glass gateway, on the south side of the compound.
From there, they can enter the museum, which will occupy the Crockett, Woolworth, and Palace buildings across from the Alamo, or explore the complex. Free, timed tickets will likely be available for access to the Alamo and long barracks, but admission will likely be charged for the museum.
The city is working on relocating businesses – such as Ripley’s, the Guinness World Records Museum, Tomb Raider 3D, and other tourist shops – that occupy those buildings into a “nearby entertainment district,” City Manager Sheryl Sculley said, adding that the details are still being worked out. The City is also working on accommodations for events that traditionally took place in front of the Alamo – especially those during Fiesta.
Programming for the courtyard, museum, Church, long barracks, and existing gift shop is far from planned yet, Skarmeas said, but the open courtyard will likely allow for additional historic interpretations and events directly related to the site’s more than 10,000-year-old history – long before and after the 1836 Battle of the Alamo.
About 5.5 acres of pedestrian space will be added, Powell said, as the road closures – portions of South Alamo and Crockett streets – will create plazas both in and outside of the mission’s now more historically accurate boundaries. The garden behind the Alamo created the false impression that the mission’s courtyard extended east behind the church.
The visioning and guiding principles for the plan were completed by the 21-member Alamo Plaza Advisory Committee and adopted by City Council in October 2014. The vision was a result of countless public meetings.
Click here to view various presentations on the evolving master plan given to the public and City officials.



