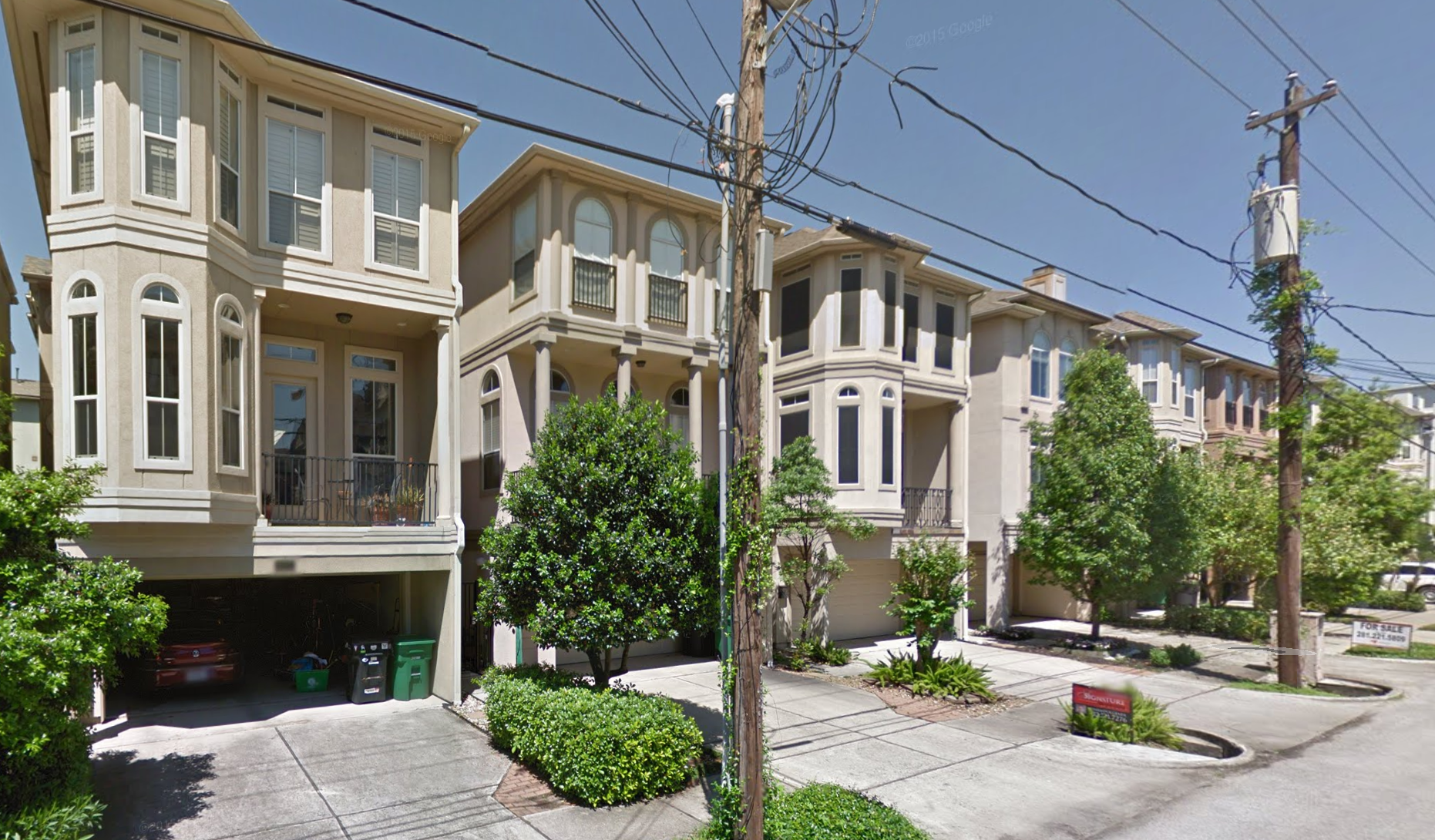The following is a guest blog post by Josh Stephens, a Los Angeles-based journalist. The views expressed here are those of the author and do not necessarily reflect the views of the Kinder Institute for Urban Research or its staff.
Some evolutionary biologists equate the aesthetic pleasure that humans derive from landscapes of medium-height buildings – rising 20 to 40 feet or so – to the same pleasure we get from trees. Pre-humans came from the savanna, the thinking goes, and developed a natural liking for groves that sheltered them from predators and gave them vantage points from which to track animals they were hunting.
Whether it’s in our DNA or not, there’s little doubt that the finest landscapes that civilization has come up with are European cities and some older American cities that invoke those arboreal dimensions. In Paris, Munich, Brooklyn, Philadelphia, San Francisco, and others, rowhouses, brownstones, and Victorian-era apartment houses form pleasant canyons that frame narrow streets. The result is an aesthetic that modern design has yet to improve upon.
(It’s worth noting that these buildings work best without parking requirements. Early man tended to walk, not drive.)
Houston’s streetscape is hardly a Hausmannian paradise. And yet, it is beginning to pull off a similar evolutionary trick. A city once dominated by single-story homes is growing a veritable forest of townhouses.
Famous as the home of America’s space program, the Houston metro area sprawls roughly to Mars. Even so, many of the region’s 6.5 million residents – including the 150,000 who arrive each year – are now willing to pay more for a little less space in the center city so that they don’t have to spend their lives on the Katy Freeway commuting from homes on the range.
Central Houston can grow only by adding density. Houston has a few new high-rises and plenty of California-style mid-rises, but the townhouse has become the dominant new typology. While some developers are building large developments with tens or scores of townhouses, the most popular style seems to be the duplex that replaces one single-family home with two adjoining units.
The people who hate Houston townhouses, which include just about everyone I met on a recent visit, complain about unsightly garages, unfriendly fences, tacky design, setbacks that either are too deep or not deep enough, and of course, height. With bonkers floor-to-area ratios. Townhouses’ footprints can occupy nearly their entire lots, and many go up three stories. They loom, tree-like, over their neighbors.
They come in every style imaginable, from industrial chic to high modern to faux chateau to decorative stone affixed to stucco. (While Houston doesn’t have use-based zoning, it regulates the form of buildings in many other ways, including limits on floor-to-area ratios, setbacks, and such. But no one is ever going to agree on aesthetic.)
I get it. Many townhouses are hideous. But I’m from Los Angeles, the world capital of ugly garages, unnecessary setbacks, and questionable design. I suppose that’s why I find many Houston townhouses to be downright charming by contrast.
However dulled my aesthetic senses may be, my economic sensibilities are on high alert in Houston. Los Angeles, amid one of the country’s worst housing crises, has a habit of tearing down single-family homes in order to build…. single-family homes. The only difference between the new homes and the teardowns is that the new ones are usually bigger, more imposing, more expensive and about a million times more ugly than whatever they replaced. They make the city uglier and do nothing to ease our housing crisis.
Duplex townhouses may seem like baby steps towards density. But, since Houston consists of hundreds of thousands of single-family homes, the opportunity to bulldoze one and put up two collectively constitutes a revelation. In some ways, it’s the perfect marriage of economic efficiency with Texan expansiveness.
With that said, some communities are rightfully nervous about townhomes, not necessarily on aesthetic grounds but on moral grounds. Many townhouses in places like the Third and Fourth Wards have displaced low-income residents and created mismatches between the value of existing properties and shiny new ones. The city needs to figure out how to protect these residents without unduly impeding development.
I want to believe that net gains in housing supply and density will benefit Houston. Indeed, what other choice does a growing, vibrant city have?
Meanwhile, I’m sure many well-off Houston homeowners are none too pleased when a duplex goes in next door. Then again, Houston is the city of deregulation. If you get bent out of shape about this sort of thing, and you have the means to live elsewhere, you’re probably living in the wrong city.
However lame my arboreal analogy may be, at least Houston gets a net gain in housing whenever two townhouses -- or more -- go up where a single-family home once stood. That’s two families that can live comfortably on the same lot rather than just one, and for less than they’d pay for equivalent standalone homes. Whatever they look like, townhouses increase the housing supply in a relatively low-impact way. They can help keep Houston affordable while its coastal rivals commit economic suicide.
Los Angeles may be a lost cause. My hope for Houston, though, is that if it must get denser, more walkable, and more transit-friendly — probably a good idea, unless your livelihood depends on the petroleum industry — the well-designed townhouses will compensate for the hideous ones. As the new Houston matures, they might create those artificial groves and sheltering streetscapes that the Old World knows so well.
Los Angeles-based journalist Josh Stephens is contributing editor to the California Planning & Development Report, published by Kinder Institute Executive Director Bill Fulton.

