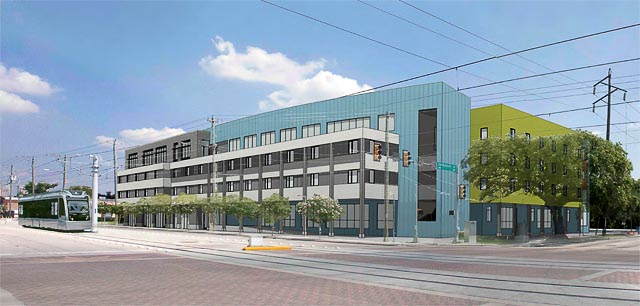The urban ambitions of our government leaders — so easy to dismiss in the past as nice words with no budget — may get a serious infusion of funds because of Harvey.
The Texas delegation that Governor Abbott took to Washington D.C. lobbied for $61 billion beyond what the state already expects to receive from FEMA and the federal housing department. Almost two thirds of the funds would go to floodgates, seawalls, dams, and reservoirs. Of the third for housing, $9 billion would be for housing assistance in the City of Houston, which would help rebuild 85,000 single and multi-family housing units damaged by Harvey. Even though that request has stalled for now and even if the final budget numbers are smaller, Houston could see an unprecedented investment in housing.
How will that housing money be spent? Will it rebuild multi-family housing for low- and moderate-income Houstonians? Will new housing be located along transit? And will architects be given the opportunity to design beautiful, equitable, and resilient housing?
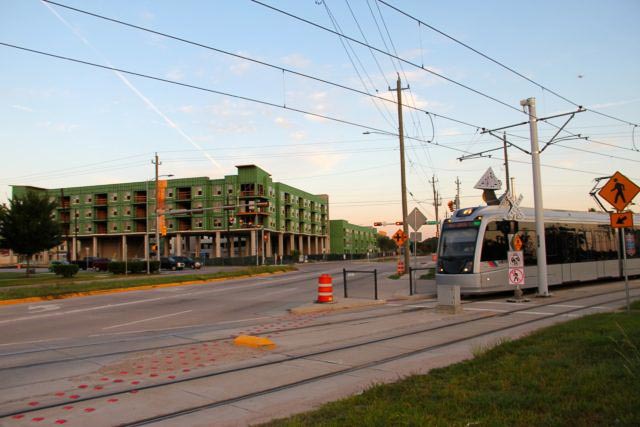
Village at Palm Center on the METROrail Purple Line at Griggs Road and Martin Luther King Jr. Boulevard.
Photo: Raj Mankad, August 2016.
A Turning Point
“The post-Harvey disaster recovery could be a huge turning point that sets a positive course for the city,” says Tom McCasland, Director of the City of Houston’s Housing and Community Development Department. “The city can encourage multi-family housing where there is good transit, with service that is every 15 minutes during peak hours, and that is 100 percent affordable or has a mix [of affordable, workforce, and market-rate housing].”
McCasland’s emphasis on equitable transit-oriented development, or eTOD for policy geeks, would bring Houston in line with a national push for community development that considers housing and transportation costs together when measuring affordability. Houstonians on average spend 45 percent of our income on housing and transportation together according to a Center for Neighborhood Technology report. Houston could achieve a more affordable future by lining up housing investments and METRO’s current services, and its capital planning.
An estimated 300,000 cars flooded during Harvey. For many, the disaster is not being able to get to work. So eTOD would address poverty, mobility, air pollution, housing costs, and flood resilience.
The challenge for building good eTOD in Houston is one of finding large enough parcels of land that are not toxic, not in floodplains, served by frequent transit, and not expensive — or so opportune that the expense is politically feasible.
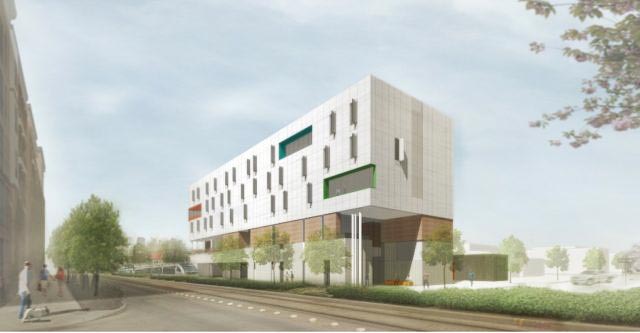
Rendering of the Recenter, along light rail in Midtown
From BRAVE / ARCHITECTURE.
Many of those areas are in majority Black and Brown communities that endured decades of systematic disinvestment going back to “redlining” practices in the 1930s, and that now fear displacement. At the start of 2017, Mayor Sylvester Turner designated five areas — Acres Home, Gulfton, Second Ward, Near Northside, and Third Ward — as pilot neighborhoods for the Complete Communities initiative. The key phrase for what “complete” means is “access to quality services and amenities.” As several Livable Centers Studies already completed in these neighborhoods have noted, new and rehabilitated multi-family housing will be key to drawing services and amenities like grocery stores. “Retail follows rooftops” is the mantra.
“Density outside the floodplain is a big opportunity for resilience and, if done sensitively, neighborhoods can accommodate more growth,” says Pat Walsh, Director of Director of the City of Houston’s Planning and Development Department.
McCasland adds, “Harvey is an accelerator and multiplier of a process that was already underway.”
At the December 6 Houston Chronicle forum on Harvey, the City of Houston’s “recovery czar” and former Shell CEO Marvin Odum said that using incentives to encourage equitable development is “high on the agenda.” At the same event, Mary Landrieu, the former Louisiana Senator helping Houston lobby Washington D.C. for disaster recovery funds, said more progress has been made with the type of grants that fund housing than with big infrastructure projects.
One needle that the city is attempting to thread is encouraging development that does not displace the very people the Complete Communities initiative seeks to benefit. Another challenge is navigating the U.S. Supreme Court decision that prohibits the use of federal housing money to further concentrate poverty. Yet another of challenge is the city’s own development code including its minimum parking requirements, which can add substantial cost to housing along high-frequency transit routes.
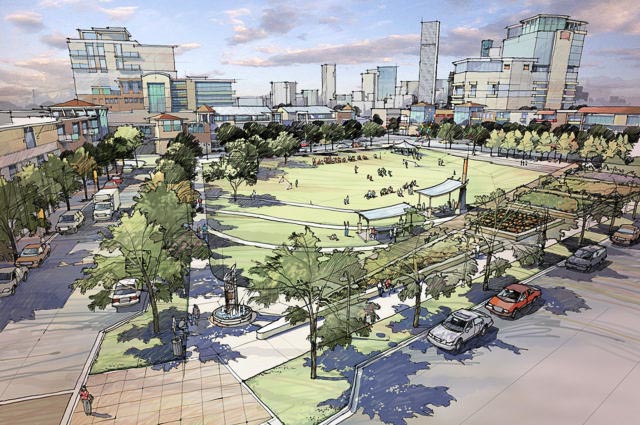
Hardy Yards along light rail north of Downtown.
Rendering courtesy Design Workshop.
Precedents
Houston does have precedents for eTOD funded by disaster recovery funds. After Hurricane Ike struck in September 2008, Houston received Community Block Development Grants Disaster Recovery (CBDG-DR) through the federal department of Housing and Urban Development (HUD). Houston issued a request for proposals from private developers to build workforce and affordable housing along transit lines. The Village at Palm Center along the Purple Line in Greater Third Ward is now nearing completion, and is the first mixed-use, mixed-income, transit-oriented development in Houston. To finance The Village at Palm Center, the ITEX Group leveraged Low Income Housing Tax Credit vouchers for housing veterans, $15.3 million from the Hurricane Ike Disaster Recovery Housing Program funds, and an undisclosed mix of loans and equity. Developers call this the “capital stack.”
The Ike disaster recovery funds also partially funded the Hardy Yards development, which recently broke ground and is another example of a mixed-use, transit-oriented development that includes affordable housing.
McCasland considers these multi-family projects valuable models while noting the need for a faster turnaround and a fuller mix of housing options that serve low-income, moderate-income, and market-rate paying individuals and families. In addition, Avenue CDC has built two equitable transit-oriented developments along the red line in the Near Northside at Avenue Station and the Fulton Garden Senior Apartments. The two Knowles-Temenos properties and one under construction, funded in part by none other than Beyoncé, are all located in areas served by light rail or frequent buses. New Hope Housing is building a mixed-use eTOD on the green line along Harrisburg Boulevard. Other smaller-scale examples of eTOD in Houston have been built or are underway. The Anita Street houses, built through a collaboration of Project Row CDC and the Midtown TIRZ, are an iteration of a design first developed by the Rice Building Workshop under the direction of Rice Architecture professors Danny Marc Samuels and Nonya Grenader.
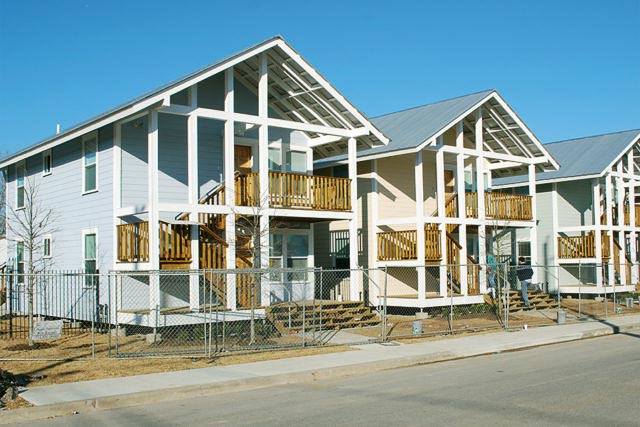
Anita Street houses near the METROrail Purple Line on Scott Street.
Photograph courtesy Catama Builders.
Beauty and Equity
Good design by accomplished, local architects like Val Glitsch and GMSA is at the heart of New Hope Housing’s approach to bringing people off the streets, which not only benefits the residents but also gains support from neighbors. The New Hope Housing developments are not only beautiful in terms of style, they engage the material and context of the surrounding neighborhoods, and elevate the experience of residents with units that open onto courtyards. The Recenter, which helps men recover from addition, is planning to build a 50,000-square-foot, mixed-use building in Midtown along METROrail on Main Street with over 60 residential units. The contemporary design by BRAVE / ARCHITECTURE is sited to enhance the pedestrian realm along with terraces, porches, and a vegetated roof where the residents can grow some of their own vegetables.
For a second round of post-Ike Community Block Development Grants, the city raised its design ambitions as well by asking bcWorkshop, a non-profit architecture practice founded in Dallas, to set up a process to build single-family houses for seniors affected by the hurricane. bcWorkshop was supported by the Gulf Coast Community Design Studio, Unabridged Architecture, and the University of Houston Community Design Resource Center. This group in turn partnered with several local architects — MC2, Taft, McIntyre + Robinowitz, Brett Zamore, Metalab, m+a architecture, Lantz Full Circle, Logan and Johnson, and Cedric Douglas — to create a catalog of houses that clients could choose from.
“The process included good community engagement that went beyond the usual putting dots on a board,” says Douglas. “The architects met interested residents, and we had a real exchange about the program. After the first draft, we did another pin-up with residents so the design would respond to what they were looking for.”
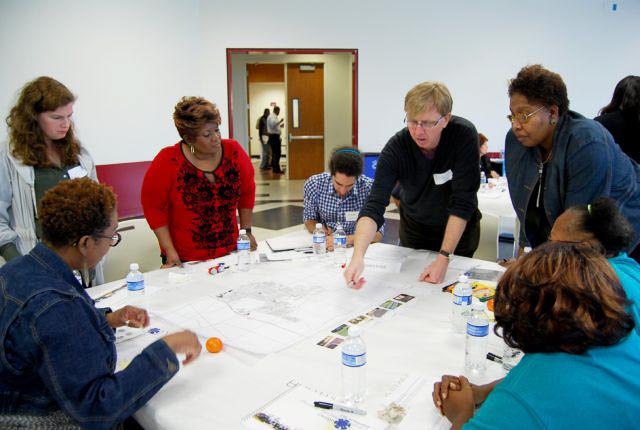
DR2 community workshop.
Photo courtesy bcWorkshop.
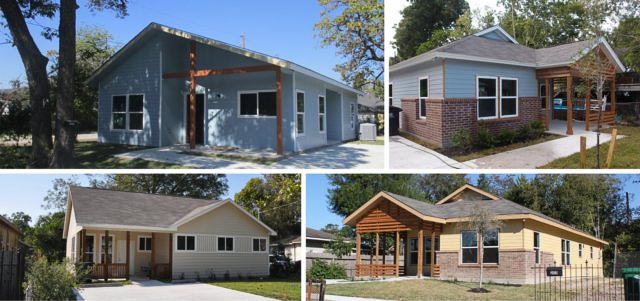
DR2 houses designed by Cedric Douglas, bcWorkshop, and Gulf Coast Community Design Studio.
Image from 2016 AIA/HUD Secretary’s Awards.
From his participation ten years ago in the 99K House Competition, Douglas knew the potential and limitations of designing affordable houses. His approach was to maximize shared spaces for multi-generational families and make a tight plan for bedrooms. Small directional changes in the cementitious board used for the facade correspond to the interior. The vertical panels on one side correspond with the open living spaces and porch while the lap-siding lines up with the bedrooms.
Of the 400 houses originally planned under the program, 306 were built or are under construction in Acres Homes, Independence Heights, Near Northside, OST/S. Union, and Sunnyside. Many but not all of the locations are close to high-frequency buses and light rail.
Edwina Hampton, now 80 years old, moved into her new home a little over two years ago. The house she had at the same site took on water from Hurricane Ike. The sheetrock got wet and had to be torn out. She replaced the walls, television, and refrigerator but she didn’t have enough money to complete the kitchen. The insurance she carried did not pay enough for total repair, and FEMA would not help because she had insurance. As a result, she qualified for the city’s single-family program and chose the design by m+a architecture.
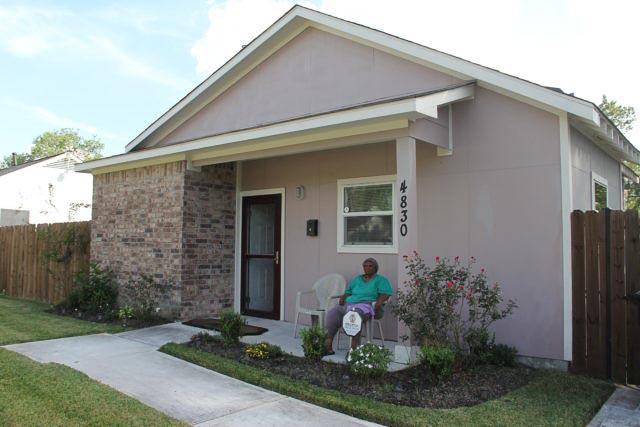
Edwina Hampton at her home.
Photograph: Raj Mankad.
She wanted the front and side porches. “I didn’t mind that it didn’t have a carport or garage because I don’t have a car,” says Hampton. The site is a close walk to a bus line that runs every 30 minutes during peak periods and within a mile of light rail.
Many details in the plans submitted to the city by the participating architects, most of whom had extensive experience in residential construction, were changed by the city based on guidelines that specified, among other things, the maximum size allowed for porches. According to Mark Schatz, a founding principal at m+a, the dignity of his firm’s design survived the alterations but not the delight.
In response to this point, the bcWorkshop team notes that the guidelines that limit home designs in disaster recovery come from the state and federal levels. By email, they wrote, “We believe empowering local jurisdictions to draft and implement their own home design guidelines will increase the choices and options residents have during a housing reconstruction process, and that community and neighborhood engagement shouldn’t be optional but a priority in these processes.”
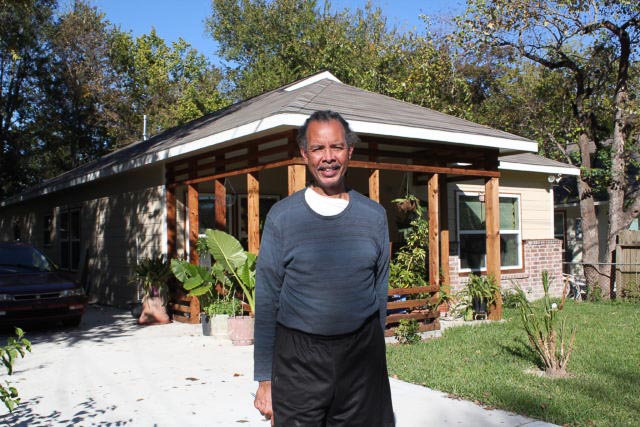
DR2 resident and house designed by bcWorkshop.
Photo courtesy bcWorkshop.
Although the implementation by the city was not perfect, the DR2 program was recognized with a national design award, the 2016 AIA/HUD Secretary’s Awards. The city deserves praise for its use of disaster recovery funds after Ike to rebuild in creative ways; bcWorkshop and the participating design firms deserve credit for their patience in working through complex bureaucracies; community organizers like GO Neighborhood teams are indispensable to bringing these projects to the neighborhoods where they are needed most; and the clients, like Edwina Hampton, must be praised for their grace and grit when the rest of the city has moved on from disaster mode.
And yet, we could do better. Housing takes time to build but why ten years? Why undermine good design that meets budget requirements because of federal guidelines when the city can adopt its own? Can costly minimum parking requirements be changed for housing near high-quality transit?
Houston now has a chance to learn from past mistakes made after past disasters, and to get housing right and in a big way.
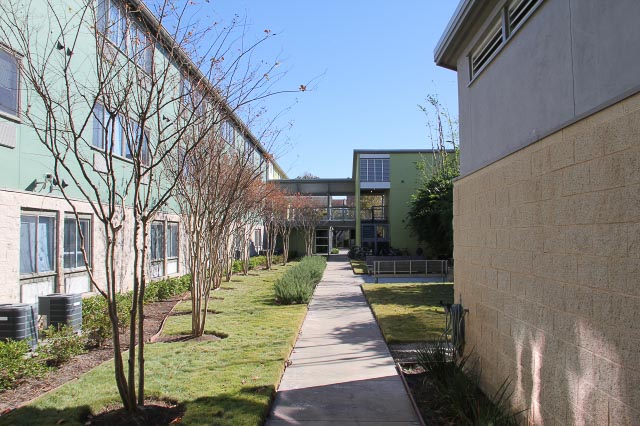
Canal Street Apartments, New Hope Housing, 2005, Val Glitsch.
Photo: Raj Mankad.
The Impossible Paradise
As Jose Solis notes, rebuilding by design can be integrated at every stage of disaster recovery. For example, the city can partner with organizations like the Rice Design Alliance, publisher of Cite magazine and my employer, to raise the design standards of the teams that carry out projects funded by disaster recovery funds.
In ten years, we really could be looking back at Harvey as a true turning point. Will Houston turn into Brooklyn or Boston or San Francisco? Probably not. Houston’s future is likely a continued hodge-podge with no single destiny except perpetual tearing down and building. But these repeated catastrophic floods are already shifting the region’s development patterns and regulations. Harvey may well set Houston on a new path and establish a new model that connects people of different incomes to one another, and to jobs, schools, and ecosystems.
There is a window for a massive investment in equitable transit-oriented development, and it won’t be open long.
This article was originally published on OffCite, the digital home of Cite: The Architecture + Design Review of Houston, a quarterly publication of the Rice Design Alliance.

