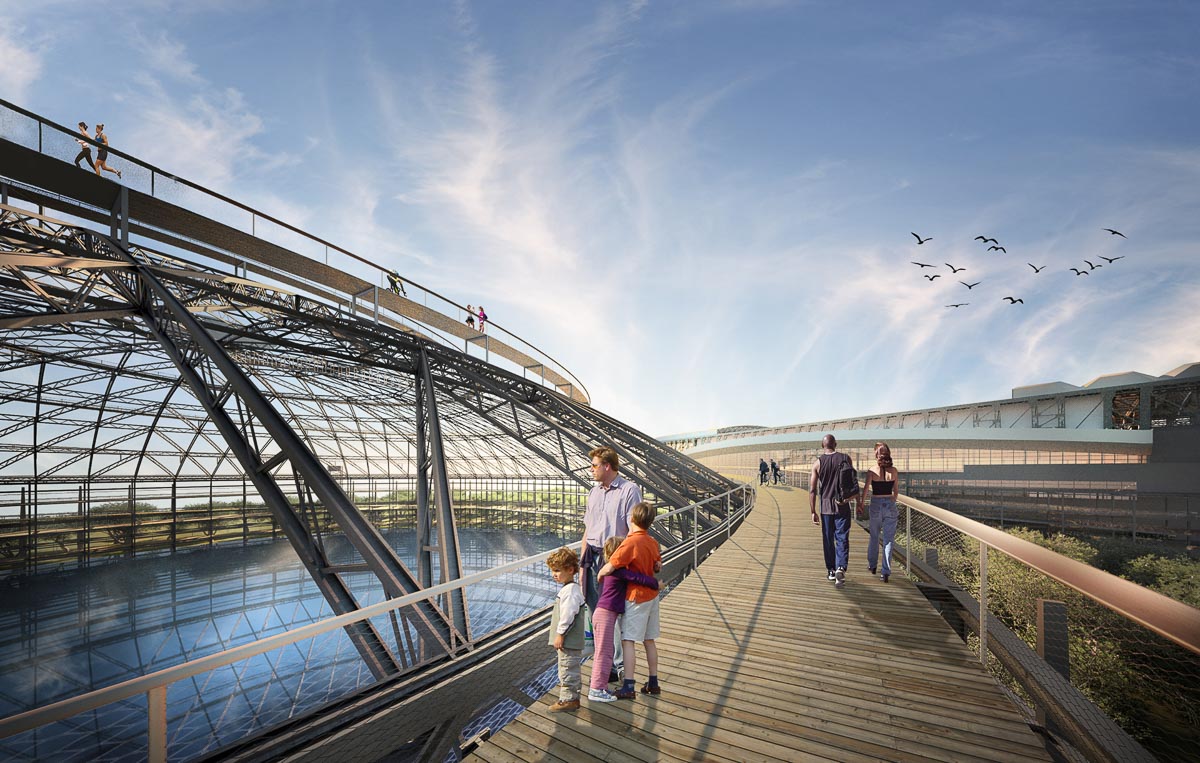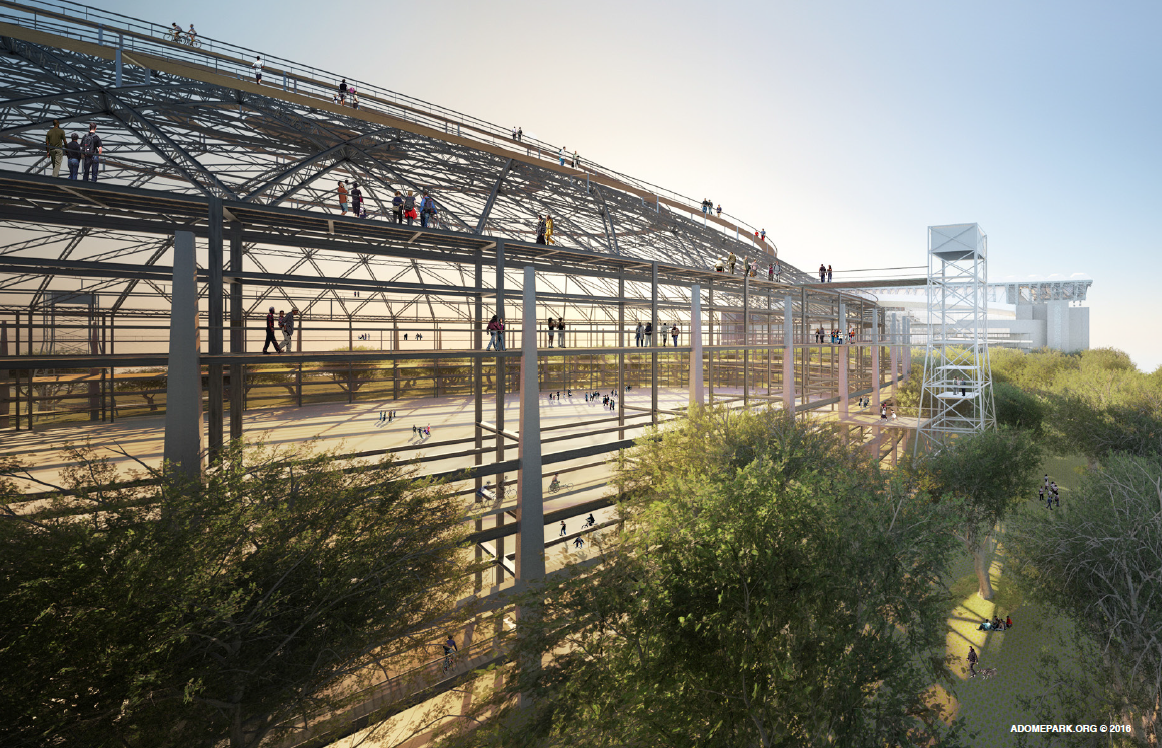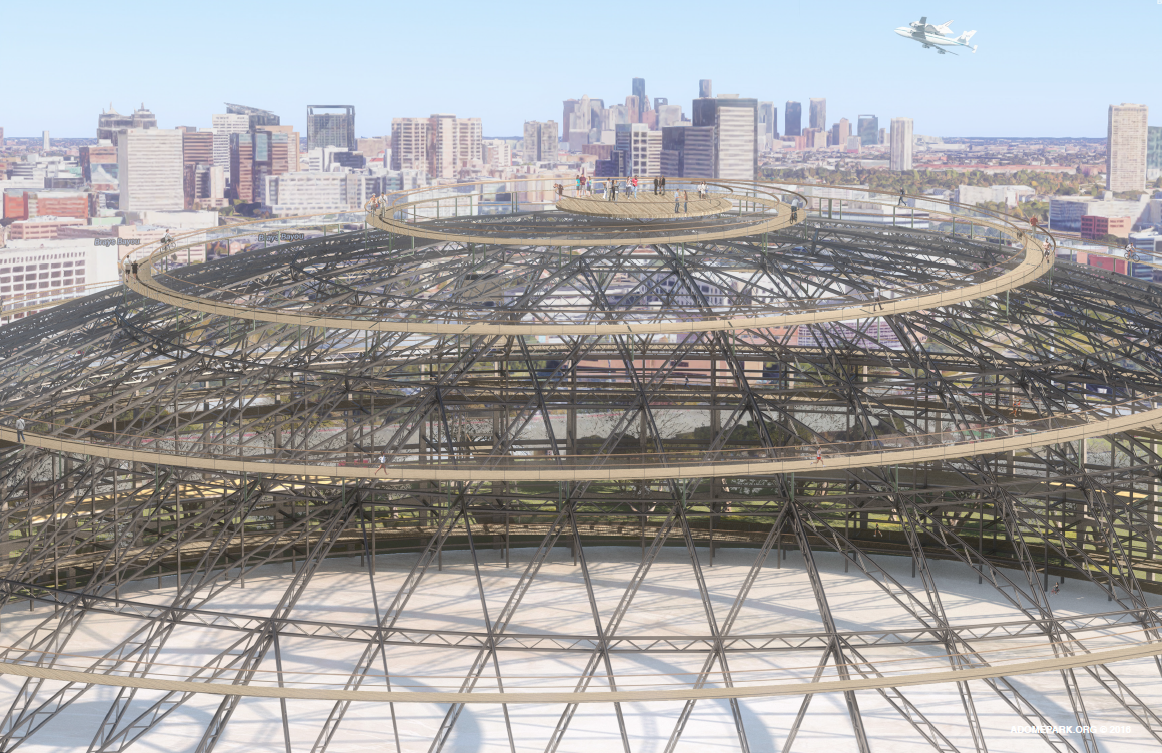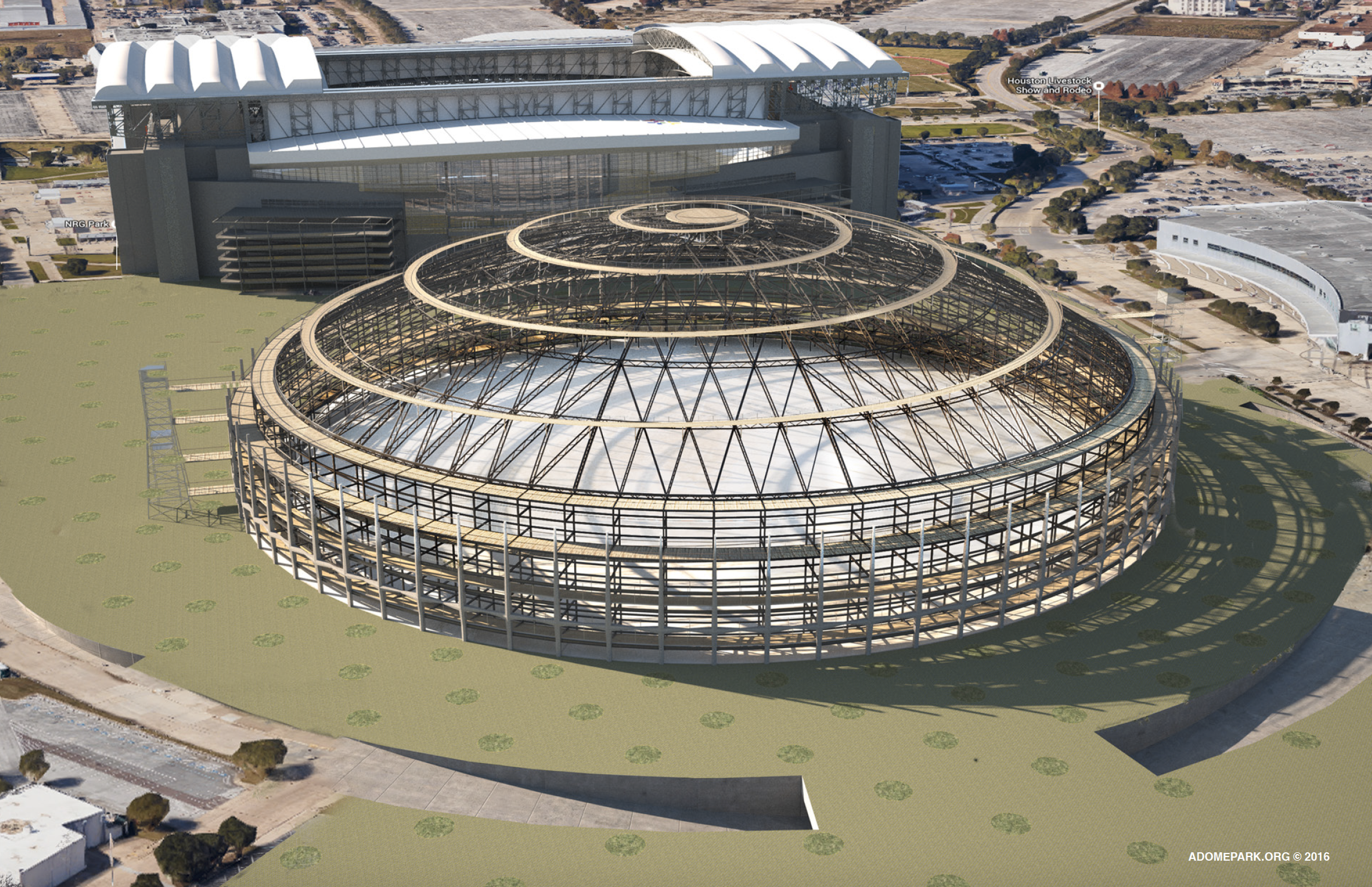A Houston architect is touting a new idea for the Astrodome's overhaul, urging the county to avoid an indoor park concept and instead strip the structure down to its bones.
The concept, dubbed "A-Dome Park," is being advanced by James Richards and Ben Olschner, architects who previously worked at Herzog & de Meuron, the firm behind London's Tate Modern and the Olympics stadium in Beijing.
As Richards sees it, Harris County's current plans for the stadium -- essentially, an indoor park and events space -- aren't particularly unique, especially given the proliferation of world-class parks in Houston and abundant event space that already exists at the NRG Center complex.
Earlier this year, Harris County Judge Ed Emmett said the county's preliminary plan for the Astrodome is to raise its floor, put a 9-acre park atop it and leave room for storage or parking underneath. Eventually, Emmett said at the time, a conservatory could be developed that might be able to fund a system of trails within that park.
That vision is similar to the plan an Urban Land Institute panel recommended in December 2014, after voters rejected a 2013 bond measure that would have funded the county's previous idea for the Astrodome, an exhibition space dubbed the "New Dome Experience."
“We’re making a lot of progress,” Emmett said in February, adding that more details would be forthcoming this summer. “Everybody realizes we can’t tear it down.”
Richards, who moved to Houston in 2014, isn't a fan of the current concept, with its emphasis on indoor activity, and he thinks the 2013 vote is a testament to the fact that Harris County residents aren't either.
He believes that despite the region's brutal summer heat, few Houstonians will want to spend their free time within an indoor park -- especially given the relatively mild weather Houston enjoys the rest of the year -- and he's skeptical that the plans for vast amounts of plant life inside the facility are realistic. He also doesn't think restaurants and others vendors on the first floor of the Dome (part of the ULI proposal) will actually be financially viable, based on the number of people who will visit the indoor park on a regular basis.

So instead, Richards and his partners on the "A-Dome park" proposal are envisioning something totally different. The idea isn't to just preserve the Astrodome but to highlight -- and even expose -- the architectural elements that made it world famous.
Richards wants to strip the structure down to its steel bones. The idea is to remove the non-structural surfaces of both the Astrodome exterior and interior, leaving only the dramatic steel frame, which would be painted to prevent decay. The plan, Richards argues, highlights the innovative engineering that went into the dome structure itself while also creating a space that offers a completely unique experience. He writes on the project's website:
At the heart of this plan, we imagine the gentle removal of the Astrodome’s exterior and interior nonstructural surfaces, to reveal and celebrate the groundbreaking work of structural engineering that lies hidden within. Like the Eiffel Tower in Paris, the Astrodome will stand proudly as an iconic, unenclosed, open air, painted steel structure, surrounded by a picturesque tree filled park.

The highlight of the plan is the series of ascending boardwalk ramps around the perimeter of the Dome that Houstonians could bike and walk on. That would turn the Dome into something that encourages physical activity while offering a reward -- a stunning view atop the structure -- for those willing to walk all the way to the top.

In addition to the dramatic transformation of the structure itself, Richards wants to remove 1,800 parking spots around the stadium and replace them with a forest of trees. Those spots would be replaced with an underground parking structure.
Importantly, Richards said, the facility would have a floor that had electric access so it could host events (in renderings, he shows Houston Livestock Show & Rodeo carnival as well as concerts under the Dome's skeletal ceiling.
But a spokesman for Harris County Judge Ed Emmett said Richards' plan faces a major obstacle. Stripping the Dome to its skeleton "clearly would be rejected by the Texas Historical Commission, which by state law can -- and does -- bar the county from any significant structural change in the building," Emmett spokesman Joe Stinebaker said in an email. (Richards, for his part, thinks the commission would be open to the concept.)

Stinebaker also questioned the finances of the plan. Richards says the project would cost $180 million and could be funded through donations, including money from private foundations and endowments, with maintenance supported by private-sector rental fees and parking.
Right now, Richards' idea isn't much more than that -- an idea -- albeit one that he's developed extensively. And the architect himself is not under any illusions that the county will completely abandon its own plans and adopt his own.
But, he said, given the stakes involved in redesigning the Astrodome -- it's the only world-famous structure Houston has -- he hopes his idea will inspire residents and county leaders alike to imagine other visions for the building's future.
For more renderings and details of the proposal, visit www.adomepark.org.


